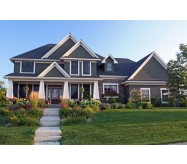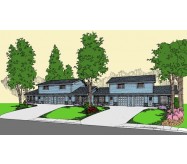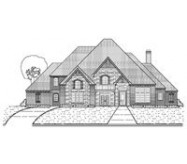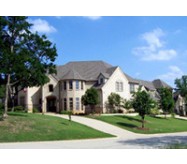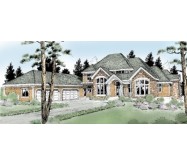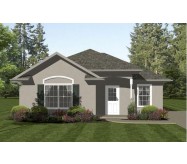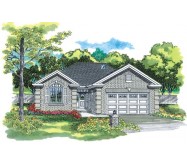This ranch design with board-and-batten siding and brick accents has great curb appeal. This is further enhanced by the carousel living room with its fireplace and attached dining area. A step-saving galley kitchen has a sunshine ceiling and adjoins the rear-facing family room with its breakfast bay. Sliding glass doors here lead to the rear yard. Three bedrooms include a master suite with a large walk-in closet charming bay window and bath with His and Hers vanities. Another bath is shared by the two additional rear-facing bedrooms. A two-car garage connects to the house at a service entry that contains a laundry alcove. The basement option for this home adds 1566 square feet.
Learn More

