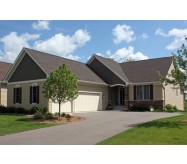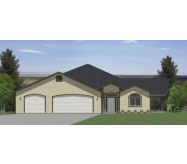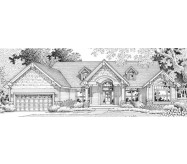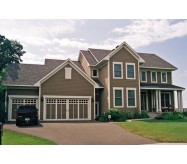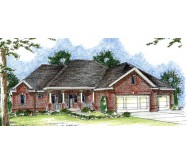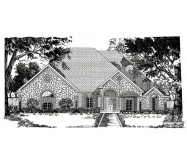Large rooms and high ceilings give this French-style home an expansive feel an abundance of windows add atmosphere and grace. The tiled entry boasts a 12 foot ceiling and an arched transom which enter into a massive living room with large windows and a built -in book case and wet bar opposite a cozy fireplace. The elegant dining room has a ceiling that slopes gently to 11 feet. A large island kitchen opens into a cozy nook which receives plenty of natural light from three tall windows. The secluded master suite boasts a double stepped up ceiling and has a luxurious bath with his and her walk in closets. On the opposite side of the house three large bedrooms share a convenient hall bath. The large bonus room over the garage gives plenty of added space.
Learn More
