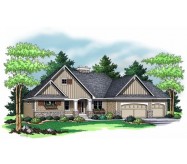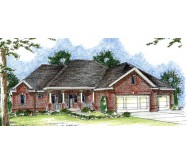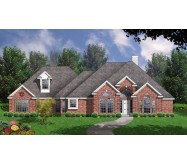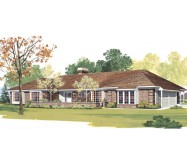This beautiful brick traditional home has all the amenities. The tiled entry
boasts a 12 foot ceiling and enters into a massive living room with a double
stepped up ceiling large windows and built in book cases which flank each
side of the beautiful fireplace. The elegant dining room has a ceiling that
slopes gently to 11 feet. A large island kitchen opens into a cozy nook which has a built in hutch. The secluded master suite also boasts a double stepped up ceiling and has a luxurious bath with his and her walk in closets. On the opposite side of the house three large bedrooms share a convenient hall bath. The large bonus room over the garage gives plenty of added space.
Learn More














