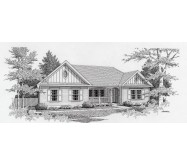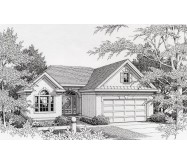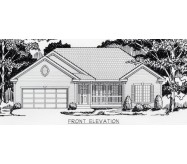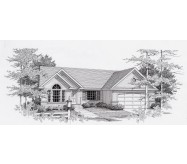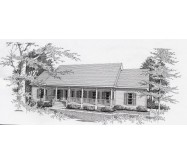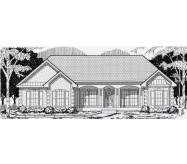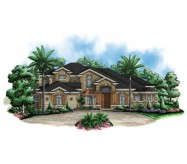This house plan is amazing.....There is such an interesting blend of materials on the outside as well as intricate details on the inside. The floor plan offers many bonuses you don't find in other house designs. There are exposed decorative beams throughout the house that adds a lot of character and charm. Also a completely separate "in-law suite" is like having a second master bedroom. If working in the garage interests you there is plenty of space in the segregated workshop incorporated in this house design. This floor plan is definitely one to consider if the country/craftsman style is what you are looking for.
Learn More
