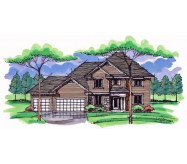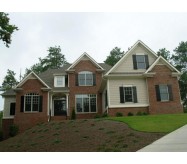Symmetry and Greek columns on the front exterior and soaring ceilings inside set the tone for homeowners who are looking for a home that is truly grand. Four upstairs bedrooms, including a lavish master suite, all open onto a balcony overlooking the well-named grand room. Hexagonal-shaped and stretching two stories high, this focal point of social activity enjoys the warmth of a fireplace and the informality of a snack bar adjoining the kitchen. Off the kitchen/breakfast area an optional sun room would be a great place for growing flowers or just sitting quietly with a favorite book. An upstairs laundry and a three-car garage complete the magic of this traditional house plan.
Learn More














