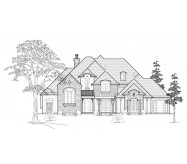Classy Design in a small package
This small two-bedroom plan is perfect for a young or retired couple or guesthouse.
Each bedroom is large and has a walk-in closet. The bath is split for privacy with access from the hall or the Master Bedroom.
The "U" shaped Kitchen shares a snack bar with the Dining Room. The open Dining Room and Living Room make this home live larger than it really is. French doors lead out onto the Rear covered porch. A Laundry space is tucked in close to the garage. Stone and stucco give this home classic appeal.
Learn More

