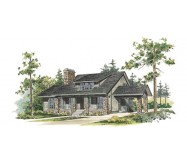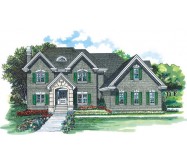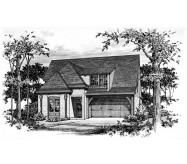The brick facade of this home is accented with shutters dentil crown molding stone lintels and keystones. The raised foyer spills into a tray-ceilinged living room and its adjoining dining room. The living room has a fireplace; the dining room enjoys a bay window. The gourmet island kitchen has a sunny breakfast room that opens to a rear porch. French doors lead to the family room with its coffered ceiling window seats in twin bays and cozy fireplace. A study with a beamed ceiling is tucked away behind double doors off the entry hall. A skylit hall introduces the upstairs bedrooms. The vaulted master suite offers an extravagant bath with His and Hers vanities a whirlpool spa and a separate shower. Additional bedrooms share a skylit bath. A bonus room over the garage makes a perfect studio or in-law suite.
Learn More








