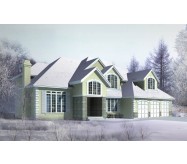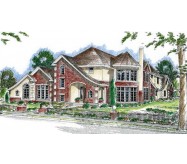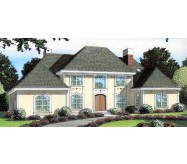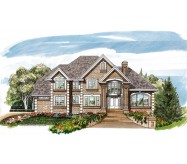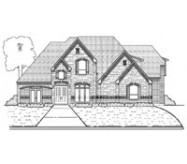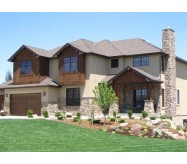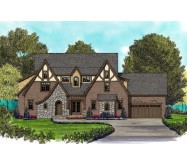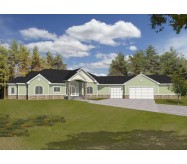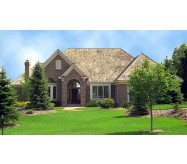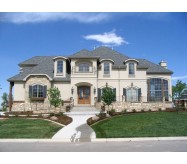Enjoy regal splendor in a superbly detailed four-bedroom home. The entrance foyer creates a dramatic welcome with its curved staircase accented by a bayed wall of glass. This comfortable living room includes a gas fireplace and convenient wet bar. Featuring an innovative design the kitchen boasts a triangular cooking island and an angled counter with a large seating area. A large bayed breakfast area is connected to the spacious family room by a double-sided gas fireplace. This beautiful covered rear courtyard is framed with glass on three sides. The luxurious powder room with an adjoining bath is easily accessed by both the den and living room. The secondary rear stairs permit informal access to Bedrooms 3 and 4.
Learn More
