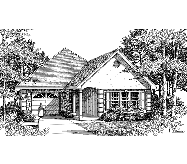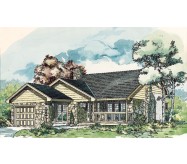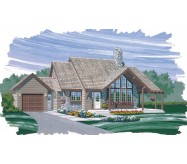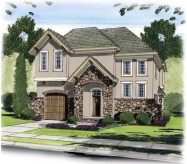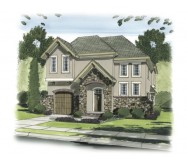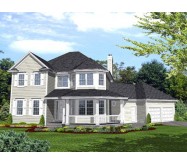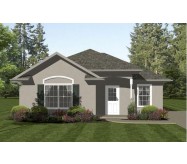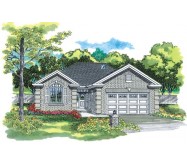Vacation Cottage:: A covered veranda with a covered patio above opens through French doors to the living/dining area of this vacation cottage. A masonry fireplace with a wood storage bin warms this area. A modified U-shaped kitchen serves the dining room; a laundry is just across the hall with access to a side veranda. The first-floor master bedroom has the use of a full bath. Sliding glass doors in the master bedroom and the living room lead to still another veranda. The second floor has two family bedrooms a full bath and a family room with a fireplace double doors to a deck and a balcony overlooking the living room and dining room. A large storage area on this level adds convenience.
Learn More
