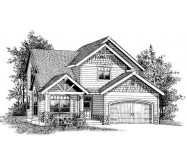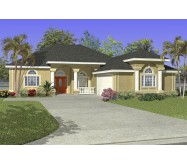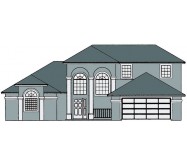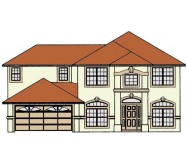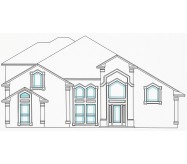Entry Porch, Foyer and staircase work well together to create wonderful curb appeal, and a spectacular first impression upon entering the home.The Garage can be easily converted to a side entry if preferred. The optional Bonus Room would offer a perfectly located playroom for children.
*The optional bonus room can be added to the plans for an additional $150, increasing the living s.f. to 2465.
Learn More

