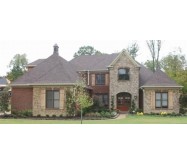This stately European traditional home with stucco exterior has 3271 sq. ft. of living space plus a 412 sq. ft. bonus room. The dramatic 10'x 10' two-story foyer is flanked by a 12'x 12' dining room on the left and a 12'x 12' parlor on the right. Measuring 19'x 22' the grand room features two sets of double French doors opening onto a large deck. The deck is also accessible from the 15'x 14' master bedroom. Highlighting the master bedroom is a see-through fireplace. Two large his-and-hers walk-in closets provide maximum closet space. Also located on the main level is a 13'x 13' bedroom with a private bath and walk-in closet. The gourmet kitchen with center work island and angled counter adjoins the morning room and breakfast room. Included in the spacious laundry room is space for a chest freezer. The upper level with balcony overlooking the grand room features two bedrooms a study and a large bonus room. Bedrooms #3 and #4 each feature corner walk-in closets separate vanity areas and share a private bath. The bonus room and the study also share a private bath.
Learn More





