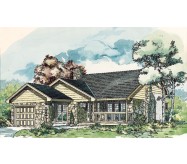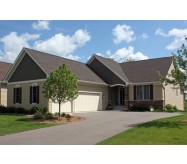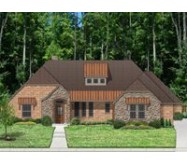The beautiful detail of brick and stone makes this traditional home one of a kind. Enter to find a spacious formal living room on the left with a cathedral ceiling and a fireplace with bookcases on either side. The beautiful formal dining room is on the right as you enter with easy access to a large gourmet kitchen. The massive family room boasts a 10 foot ceiling and functional media center. To one side of the house you will find three large bedrooms each with 9 foot ceilings and two convenient baths. The master suite is placed quietly away on the opposite side of the house. The master suite is spacious and boasts a stepped up ceiling and a massive bath with a large walk in closet. This home is sure to please.
Learn More













