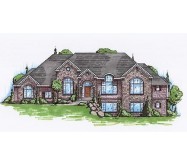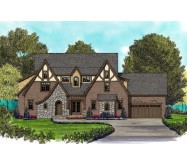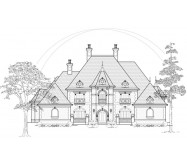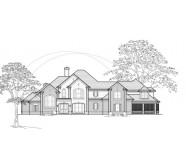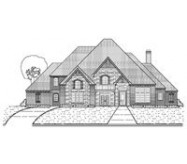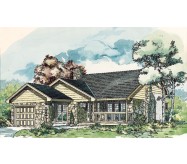This home offers a banquet of extravagant living spaces. The Great Room boasts a high ceiling and is home to a gorgeous fireplace. The nearby island kitchen lies adjacent to an enormous dining area which is warmed by a two-way fireplace shared by a unique-shaped study. A vaulted sun room lets you enjoy cheerful sunlight year-round. The main-floor owner's suite features angled window treatments and direct access to a back deck. Direct access to the laundry room can be found through the walk-in closet in the lavish private bath. The daylight basement offers even more to allure you: a game room with a wet bar a sunken family room an exercise room three secondary bedrooms with ample windows and even a wine cellar.
Learn More
