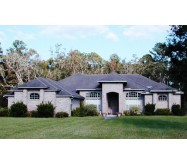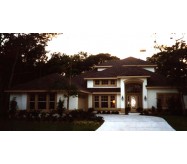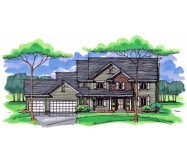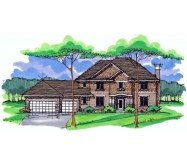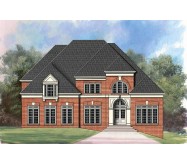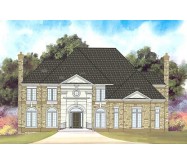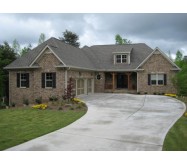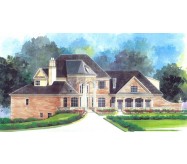Winding around a peaceful body of water, you are greeted by the Stone Pond House Plan. Before entering the drive you are unable to see a Lake frontage from this locale of the Home Plan. The car circles the drive into its brilliant Porte Cochere. From this vantage point you begin to see twigs of soft blue through the landscape around this beautiful Home Plan.
The luxury House Plan is styled as a European Estate, lying artfully across your dream Lake Property. It offers entryways, one accompanied by a Porte Cochere, also known as a drive-through carport or shelter. This European Estate Home Plan is a complete display of exquisite ceiling treatments, glorious arches and columns.
The main entry into the home is cornered to the left of the Porte Cochere. Upon entering the Foyer you are struck by the vastness of space, with the dazzling & winding Staircase. To the Right you are welcomed through gilded columns, into an eloquent two-story Dining Room. To the left of this immense Foyer is an intimate Library which is warmed by a roaring fireplace.
Learn More

