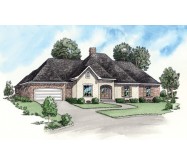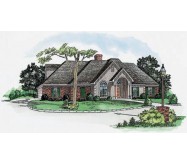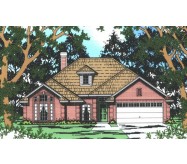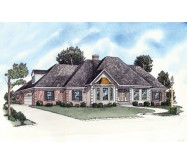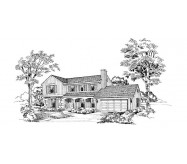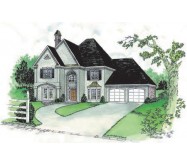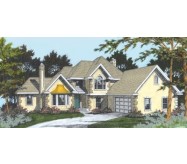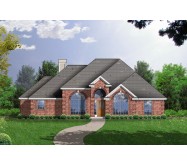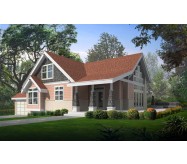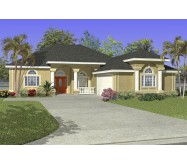A portico entry graceful arches and brick detailing provide appeal and a
low-maintenance exterior for this design. A half-circle transom over the entry lights the two-story foyer and a plant shelf lines the hallway to the sunken family room. This living space holds a vaulted ceiling masonry fireplace and French-door access to the railed patio. The nearby kitchen has a center prep island built-in desk overlooking the family room and extensive pantries in the breakfast area. The formal dining room has a tray ceiling and access to the
foyer and the central hall. The master suite is on the first level for privacy and convenience. It features a walk-in closet and lavish bath with twin vanities a whirlpool tub and separate shower. Three family bedrooms two with built-in desks are on the second floor.
Learn More

