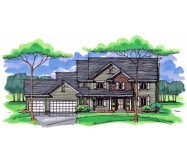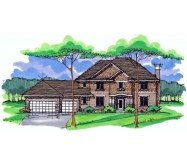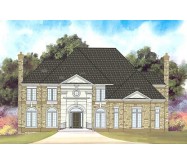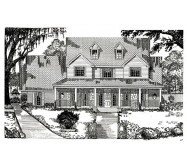A distinctive portico guarding the entry echoes a pyramidal frontispiece over the two-car garage on this brick facade. Twin full-height chimneys on either side provide symmetry. The foyer is nicely balanced by a formal dining room on the left, and the living room on the right, each open to the center, for an expansive effect. Pillars supporting ceiling arches line either side of the foyer. A family room is accessed from the living room through double doors. The dining room features a built-in buffet underneath a stylish ceiling arch. Two more sets of double doors access the rear property from the family room, home to a cozy fireplace. A bumped-out solarium will provide soothing cheer year-round. A cook-top island in the kitchen culminates in a rounded snack bar, next to a keeping room, which bears another fireplace. Three family bedrooms and the palatial master suite reside upstairs.
Learn More












