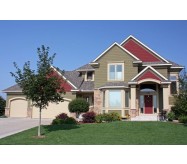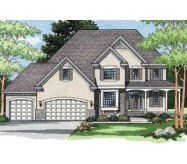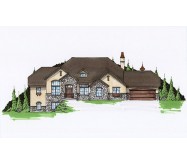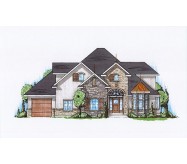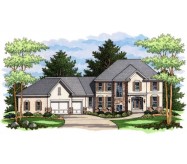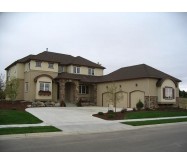A lovely facade accentuated by arched lintels shuttered windows and natural stone imparts a European-style flair to this home's exterior. Built-ins throughout the floor plan add charm and practicality such as a menu desk in the kitchen and a handy bench in the mudroom. The dining room also benefits from such thoughtful touches in its window seat and space for a built-in hutch. Columns and a central fireplace in the family room create an inviting cozy feel. The island kitchen is spacious and well planned for all your culinary feats. Upstairs lie the sleeping quarters. One of the bedrooms offers private access to a split bath creating an ideal suite for guests. The master suite is expansive due to a tray ceiling in the bedroom a huge private bath and extra storage adjoining the walk-in closet.
Learn More


