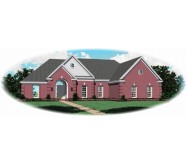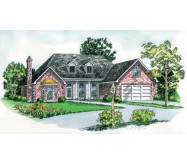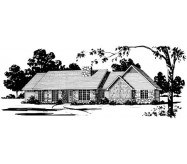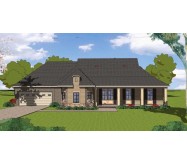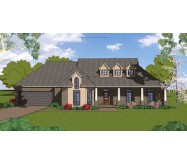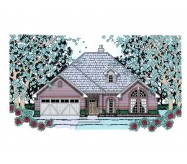The interior plan of this one-story home is modern and quite comfortable. A sunken living room with a masonry fireplace dominates the front of the plan and is separated from the formal dining room by a low rail. The kitchen bayed breakfast room and family room work together to create one large open casual gathering space. The kitchen has a convenient center cooking island. Bedrooms sit behind the two-car garage to ensure quiet. The master suite features a walk-in closet and a private bath with a compartmented toilet and tub.
Learn More




