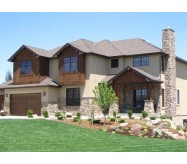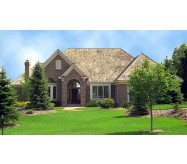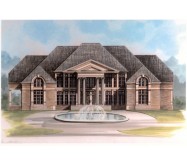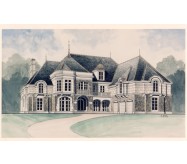Sweet dreams are made of striking architecture, bold lines, and a dash of the past.
Corinthian columns announce an inviting entry and accent the sweeping staircase in the foyer, which opens to the formal dining hall and grand salon. A bow window brings in plenty of light and a sense of nature, while a massive fireplace anchors this voluminous living space. Open to the morning nook and kitchen, the keeping room shares the flow of its hearth with the casual eating areas. Well-organized amenities, such as an angled cooktop, dual food preparation islands, and a walk-in pantry facilitate even crowd-sized events. Barrel vaults accent the master suite on the main floor, which opens to a covered veranda. Upstairs you will find three family bedrooms, three baths, and a guest suite.
Learn More








