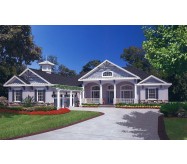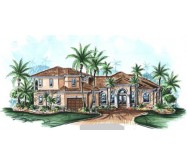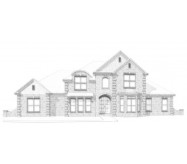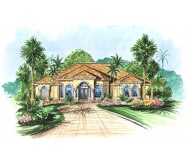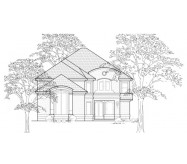A welcoming front porch draws inspiration from the nostalgic country homes of yesteryear, while double french doors leading to the backyard are conveniently located near the kitchen, making access to the grill much easier. The home's natural traffic flow creates a comfortable casual atmosphere. By seamlessly flowing into one another, the Kitchen, Nook and Great Room's openness make entertaining guests more fluid.
Learn More


