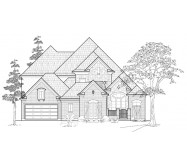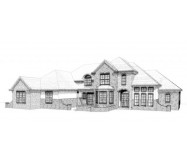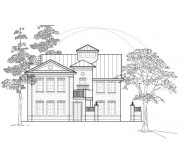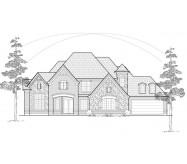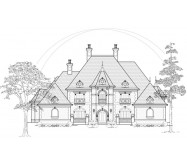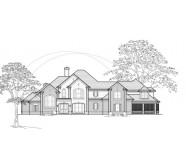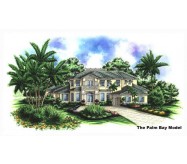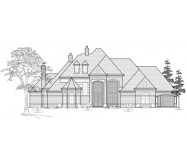The eye-catching two-level curved veranda surrounded by stately columns gives this majestic European house plan undeniable curb appeal. The lower veranda of the Chateau Melliant mansion house plan wraps from the dining room around the grand room to the sunny breakfast area; the upper level opens exclusively to the sumptuous master suite, which features separate His and Hers bathrooms.
Two other bedrooms with private baths are located on the second floor, as well as an office and a studio, for the photographer or artist in the household. The first floor includes a guest suite, an island kitchen, and a library. A three-car garage with adjoining storage areas caps this exquisite plan.
Learn More
