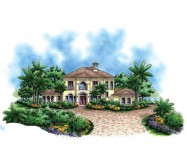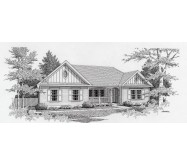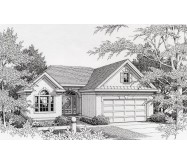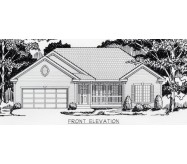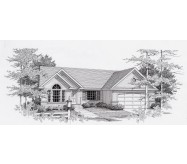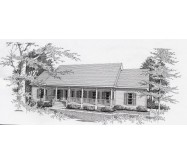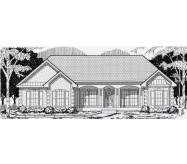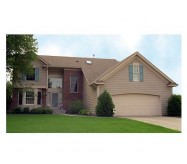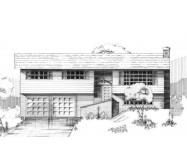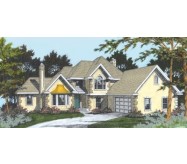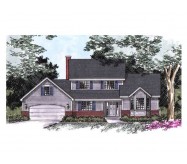This impressive 2 level home plan is perfect for families and entertaining. The ceiling in the Great Room gives this home a spacious and elegant charm. The Master Suite and Bath have two delightful walk-in-closets. The two additional bedrooms on the second level have a private loft and lanai perfect as a game room or a quiet enclave. This is a wonderful house plan to adapt for Wine Country!
Learn More
