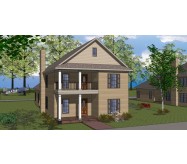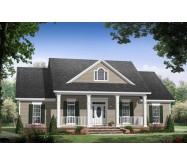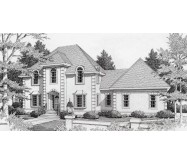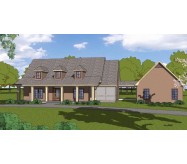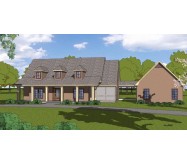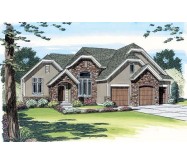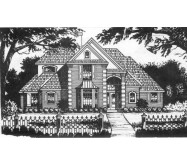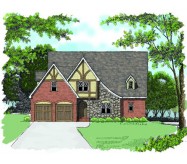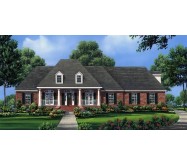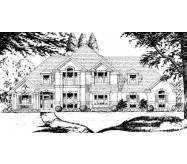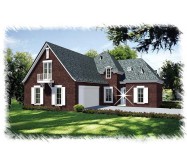This inviting home has European Country styling with upscale features. The front and rear covered porches add plenty of usable outdoor living space and include that much-requested outdoor kitchen. Expansive great room includes a beautiful trayed ceiling and features built-in cabinets and a gas fireplace. The spacious kitchen features an oversized island with a large eating bar and breakfast area. The hall bath is equipped with dual lavatories for convenience. The master bedroom has a raised ceiling and opens into the well-equipped bath with dual lavatories oversized corner jet tub and large his and her walk-in closets. There is a storage area off the garage for projects and storage. The media/hobby space could be used as a home office dining room or playroom. There is also a full basement that could be used for additional storage or future expansion. This is a very flexible home with plenty of options to choose from. Make this your family's next home!
WATCH THE WALK-THRU VIDEO:

Learn More
