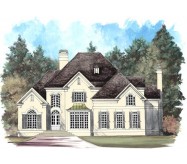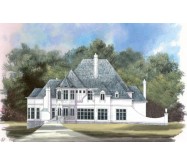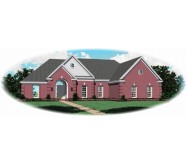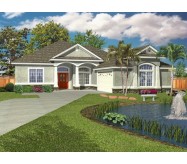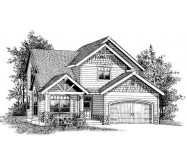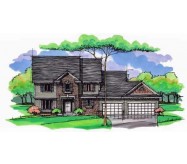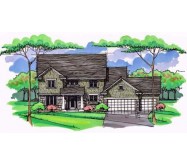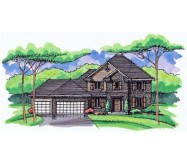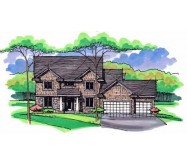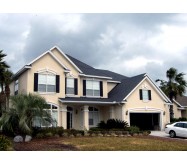Chateau style shapes the facade of this alluring European manor. Double doors open into a two-story foyer flanked on either side by a formal dining room with a butler's tray and a parlor. Straight ahead, the living room/den is warmed by a fireplace and features a wet bar. Nearby, the guest bedroom accesses the powder room. The island countertop kitchen provides a walk-in pantry and is open to the breakfast room. The vaulted keeping room is illuminated by dazzling skylights and is warmed by a fireplace. A garage completes the first floor. Upstairs, the lavish master suite provides a private bath and huge walk-in closet. Two additional bedrooms that feature walk-in closets share a bath between them. Down the hall, a bonus room is reserved for future use. The second-floor laundry is made convenient for family use.
Learn More
