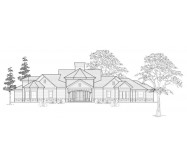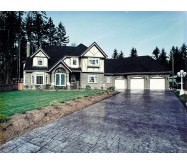European-style details add distinctive touches to this design: stucco with stonework a volume roof and a beautiful two-story bay. Stately stone columns make a dramatic first impression as they frame a double-door entrance into the home. The vaulted foyer is flanked by formal spaces defined by arches: a living room with a fireplace and a dining room with a brilliant bay window. The hearth-warmed family room lies to the rear near the island kitchen and breakfast room that opens to a patio. A den or guest room is tucked into the right corner of the plan near a full bath. The useful laundry room is placed near the kitchen. Upstairs the bedrooms include a master suite and three family bedrooms. Note the lavish master bath with its walk-in closet dual sinks compartmented lavatory and separate tub and shower.
Learn More


