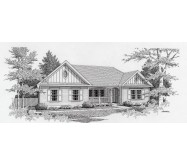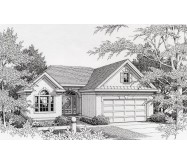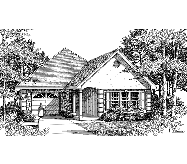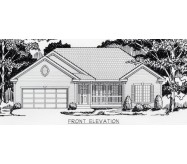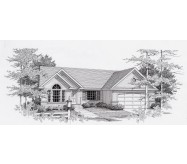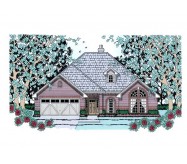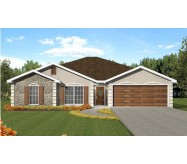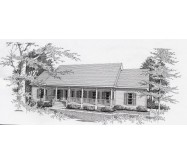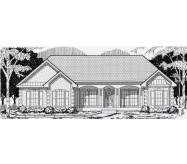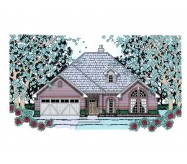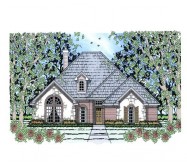This colonial house plan boasts charming front and rear covered porches sure to impress all. This split-bedroom small house plan offers all of the amenities your family needs.
The elegant dining room and library (or optional bedroom) flank the foyer and are divided by impressive decorative pillars. In close proximity to the dining room is the open and spacious gourmet kitchen. Its stand-alone island separates it from the morning room and family room. The Corinthia open floor plan includes then an octagonal family room with exquisite tray ceiling detail.
Enjoy the optional sunroom off the morning room with your morning cup of coffee. The family living areas and master are open to the outdoor living on the veranda. The master offers a bathroom with double sinks, a separate tub and shower, and a walk-in closet. For larger families, formal living can be converted to bedroom number four.
Learn More
