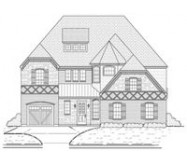Layout of this family friendly plan makes it economical to build but has special features required for executive living. Dramatic entry & stair gourmet kitchen butler pantry & oversized utility are just a beginning. 3rd car garage can convert to a study or guest suite. Upstairs 5 bedrooms & 2 baths share a gameroom & computer area. Dressy stone brick & stucco elevation is reminiscent of a European chalet.
Learn More
