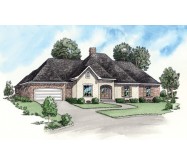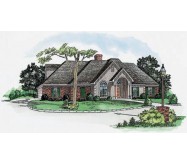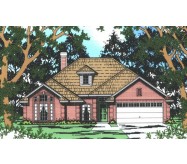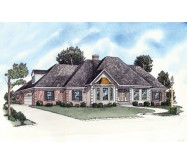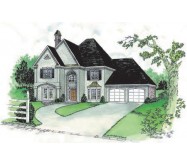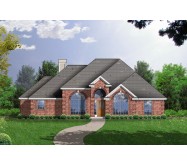Clear Creek
Four bedroom efficient design under 1800 square feet. This home offers four bedrooms two baths with island kitchen and walk in pantry. The master suite is large with his and her closets, dual sinks, jet tub, large shower, and compartmented toilet. With an Acadian country french style exterior, this home will be the talk of the town.
Learn More





