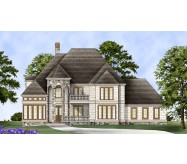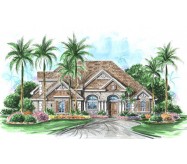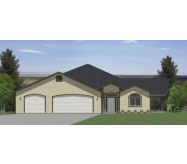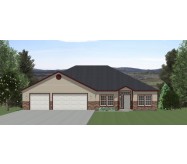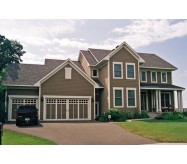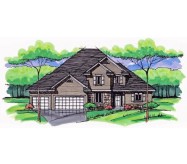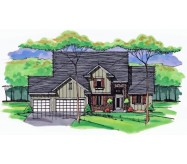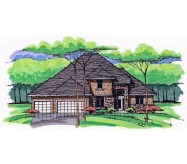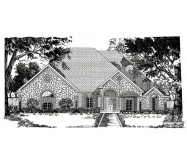A Dream European Castle to Call Your Own
The Hennessey House is a Grand Home that captures anyone's attention with its tasteful use of brick and stone on an impressive exterior. The Hennessey House Plan poignantly offers a Castle like Grand Tower adorned by ornate windows, and a copper Steeple. The expansive Wing Walls add to the French & European feel.
You're invited through a Front Entry into a Grand two-story Foyer. You will notice a full sunlight view through the entire Luxury French Home; onto the Covered Veranda. Soon there is a romantic winding stair case to your right. Then with a smooth flow to the left there is a wide berth into a rich Library which offers a fireplace with built-in shelves adorning both sides.
Continuing onto our left pathway we encounter an expansive Laundry area. Then as we are making our way to the family circuit of this Stately European Castle Home Plan; we pass a smaller staircase usable for backdoor guests and family.
As if a gracious gift, we are entranced by the enormous oval wall of windows in this two-story Dining area. The light floods into this room, warming the family triangle. Maneuvering like water within a creek, you enter the Keeping Room with coffered ceilings. This room offers a view to your landscaped lot.
Hand-crafted Fireplace
Separate entry to the vast Veranda
Learn More

