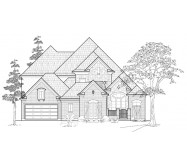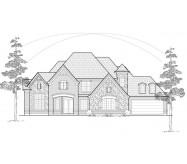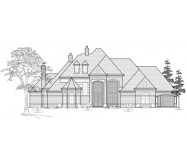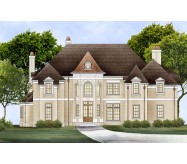European Castle Estate, All that's Missing Is You
The beautifully built & designed Di Medici Castle Estate Plan welcomes all guests. Imagine the prestige of an affluent home, with large chimneys and ample windows; adorned by copper roofing on the entryway tower. The Estate offers timeless old world charm and modern amenities.
Upon entering the Di Medici Home Plan you are conscious of such an Exclusive Estate House Plan. Everyone is welcomed by a magnificent two story foyer, accompanied by an opulent floating staircase. This Exclusive Estate Castle Home Plan allows for the staircase to wind you around and out onto the Second Floor.
The splendor of the Foyer flows seamlessly into the Formal Dining Area. From the location in this European Castle Home Plan, you are visualizing a large open Living Area, in which a massive amount of splendid light flows through, due to the enormous wall of windows on the far side. This room also offers a Large roaring Fireplace for those intimate family Holidays. To the Left of the Foyer, sitting remotely behind the staircase awaits a sunken Library with excessive light and ornately rich walls.European Castle Estate, All that's Missing Is You
Learn More





