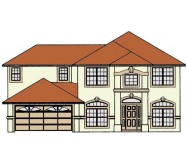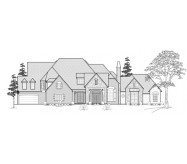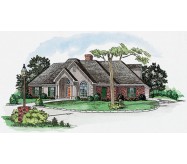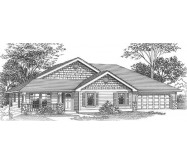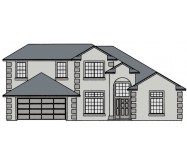Volume ceilings throughout the entire first floor give an open and airy feeling. There are large walk-in closets in all of the bedrooms. This Plan offers a view to the rear from all main living areas and 3 bedrooms making it a wonderful choice for a waterfront lot.
*The Optional Bonus Room can be added to this plan for an additional $125. Please call to order this option.
Learn More
