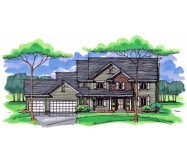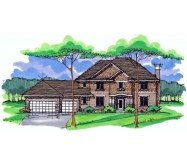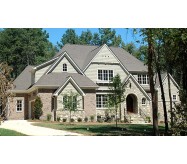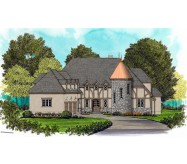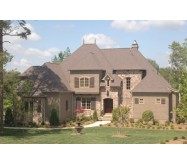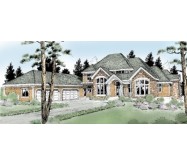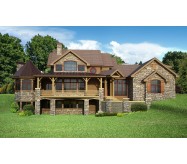This home has 12'1" ceilings in the main Living areas. The Breakfast, Family room and upstairs are 10'1" ceilings. There is a Cathedral ceiling in the Exercise room and Vaulted ceiling in the Master Bath. This luxurious master bath has a huge shower and a separate garden tub, double sinks, separate toilet area w/door, and large his and hers closets. Master suite area has it's own Foyer.The Study offers built-in bookshelves and a window seat. Many arches and niches throughout. Living room has a wet bar and fireplace for entertaining. Wonderful very functional kitchen with Island. Enormous closet space throughout this home. All bedrooms have their own full baths. Too many extras to list them all.
Learn More

