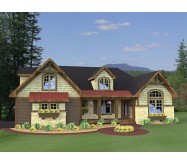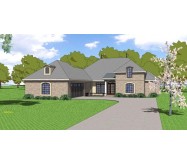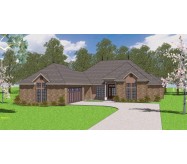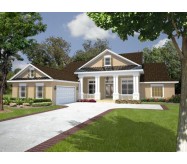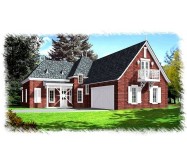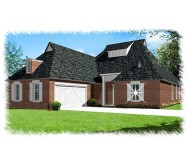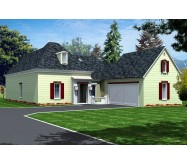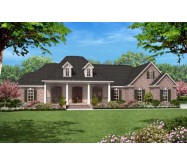Classic columns and railing line the front porch painting a picture of the past. An abundance of windows and transoms invite natural surroundings inside, while two gracious porches create spaces for outdoor living. The traffic flow is incredibly family-efficient. Graceful arches and a furniture niche with barrel vaulted ceiling give the Dining Room an extra dose of character.
Learn More


