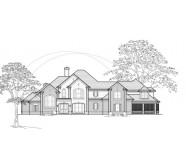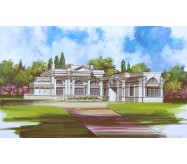Awe-inspiring architecture made possible this formidable estate house plan. For true indulgence, it is unsurpassed. While it would take volumes to explain in detail all of the delights of this home, some of its most notable features include a spectacular grand stair hall, an oval library, a glass-enclosed morning room, an elephantine keeping room, and a two-story grand salon. The master suite is all you could wish for. It features a separate boudoir, his and hers closets with built-in dressers, and a uniquely shaped bath.
The second floor of this mansion house plan flaunts family bedrooms that include two with private sitting rooms. An interesting use of space and a delightful addition is the sky room which makes use of a glass dome to light entertainment space and a bar area. Double garages flank a porte-cochere parking area.
Learn More


