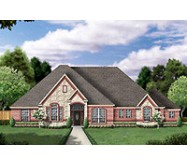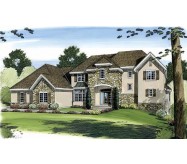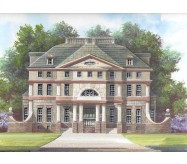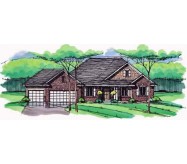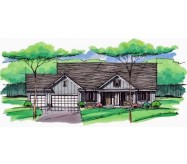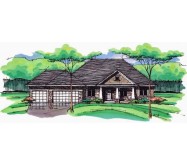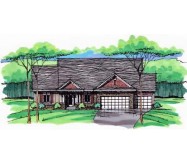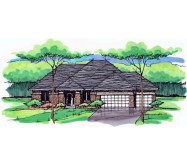The impressive facade of this Colonial house plan features a columned portico topped by a large fanlight. Inside, the layout is the Chandler majestic Classical house plan is economic and functional: living room and formal dining room at left and library at right. At the rear, a corner breakfast nook takes advantage of natural light throughout the day, as does the two-story family room. Upstairs, His-and-Hers baths and closets steal the show.
Learn More
