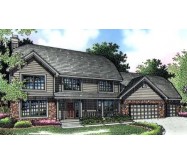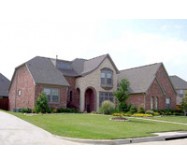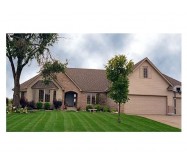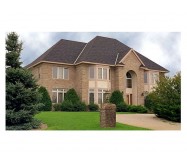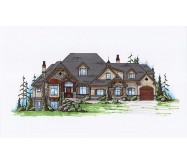SOUTHERN GRACE -- We created a home that has so many features in a nice square footage range. Perfect for the growing family that likes to entertain friends and family.
The covered front and rear porches welcome you into this southern home full of charm.
The Great Room gives plenty of room for family and friends.
A built-in entertainment center and Gas Fireplace are located in this room for extra storage and entertaining guests.
The well appointed Kitchen contains a raised snack bar wall ovens cook top walk-in pantry and plenty of cabinets.
The Dining Room is sparkles with the addition of an arched entry flanked by columns. A Palladian window creates a dramatic effect - day or night.
The Rear Porch is 12 feet deep and the perfect place to relax at the end of the day.
Learn More

