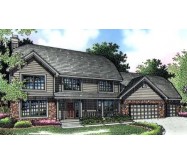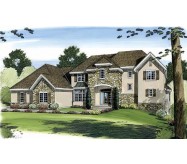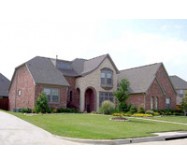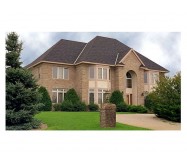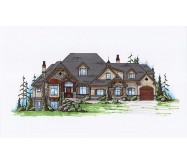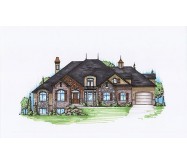A graceful sloped roof adorns the two-story canted wall that is the focal point of this design. Equally pretty is the molded arch detailing of its portal. Two fireplaces spread luxurious warmth throughout this vacation home. The gourmet kitchen is efficient to the breakfast and keeping room. The massive family room enjoys a wood-burning fireplace. All family bedrooms are located upstairs, including the sumptuous master suite which features a sloped ceiling, a His and Hers walk-in closet and a centrally located soaking tub. A Guest Suite resides on the first floor of the two-story house plan, boasting a full Bath and walk-in closet.
Learn More

