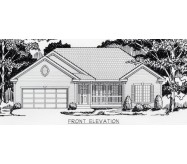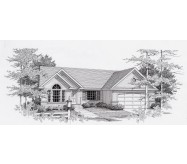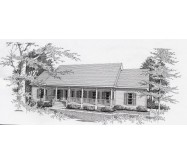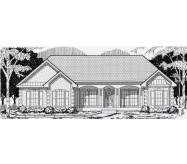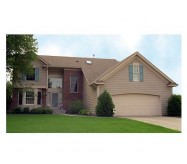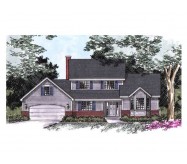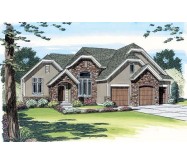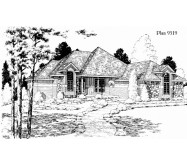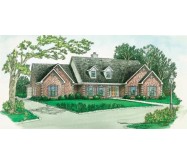Three porches are the highlight of this classic design.
Dual Master Bedrooms with FULL spa baths and walk-in closets make this plan unique. The second master could be used for the grandparents guests or that boomerang child. Each bedroom ceiling is recessed to 10 feet for an elegant open feeling. THE Master Bedroom has a wide covered porch accessed by double french doors.
The Guest Bedroom has a private bath and a 10' tray ceiling.
The Great Room is great for entertaining with a gas fireplace flanked with built-in cabinets and a special 11 foot recessing ceiling. Access to the screened back porch make this a great home for entertaining or just relaxing with family.
Learn More
