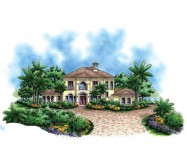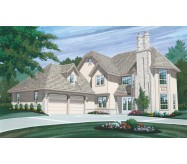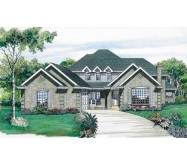Designed in horizontal siding with solid-brick accents this traditional home stands the test of time. A sweeping horseshoe-shaped staircase dominates the two-story foyer. The octagonal living room has a masonry fireplace. The nearby dining room is accessed through double doors and connects to the modified U-shaped kitchen with its attached breakfast nook. A family room has another fireplace. Three bedrooms occupy the second floor: a master suite and two family bedrooms.
Learn More


