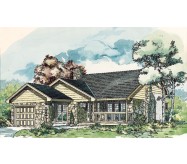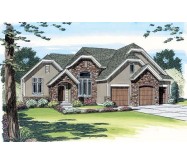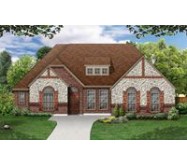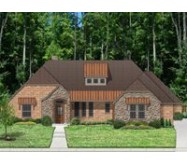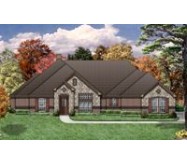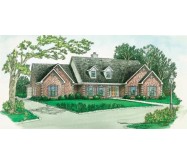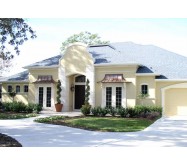
2919 - Special European Design This beautiful home will allow you to enjoy the outdoors with its grand Outdoor Living areas, stretching the full length of the house, located on the rear for added privacy. Bring in the natural light with 4 Skylights and one Solar tube, plus you’ll never run out of space with its added storage closets.The decorated Coffered ceiling in the Study Room, Cathedral ceiling in the Master for added height and high 12 foot ceiling on main areas are a deluxe touch that will impress. The open Great Room and an oversize Kitchen with its Island and plenty of cabinets are ready for entertaining.Conveniently located on one side of the house for privacy, the owner's suite invites you to relax in the oversize shower, the window-side tub, or next door in the quiet study.
Learn More