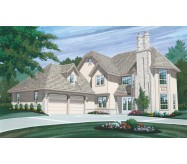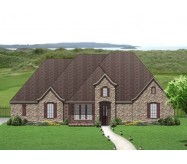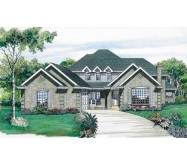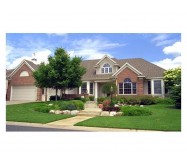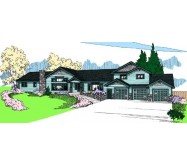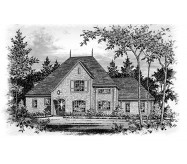This charming home's facade is highlighted by an arched entry shining windows and handsome brick. Inside the central Great Room is warmed by a two-sided fireplace that also looks into the kitchen which hosts an island cooktop and access to a three-season porch. Past the dining room with its stepped ceiling and a library with a beautiful bay window the master suite boasts a unique angled window treatment and a secluded bath with dual sinks a garden tub and a walk-in closet. In the daylight basement two secondary bedrooms enjoy a large recreation room with a fireplace and built-in bookshelves.
Learn More
