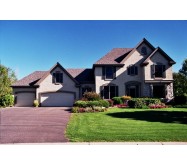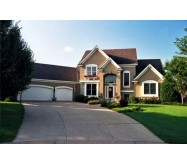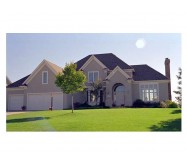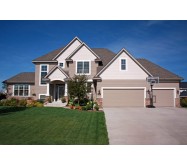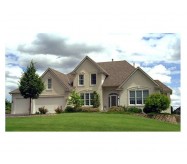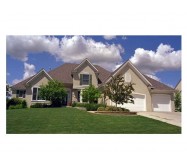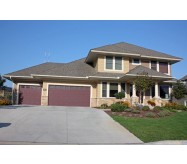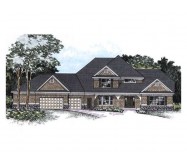Fireplaces in both the living room and Great Room keep this home warm and inviting all year long. The beautiful dining room features a boxed-out window and is served by the aid of a butler's pantry which features a wet bar. The open island kitchen and dinette make a great combination boasting sliding glass doors leading to a commanding rear deck. Upstairs you'll find the luxurious master suite with its walk-in closet dual-sink vanity garden tub and separate shower. Two secondary bedrooms share a full bath with a dual-sink vanity. A fun and versatile bonus room can be used for anything you wish.
Learn More
