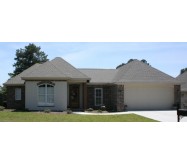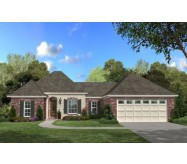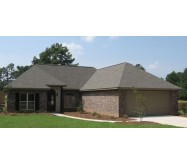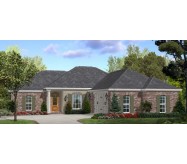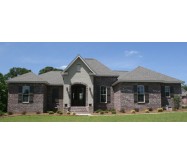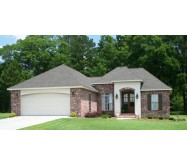Cedar Creek
This beautiful French inspired home has major curb appeal that can be viewed from all sides. This home features 3 large bedrooms, 2 baths, 2 car garage with loads of storage, spacious living room with fireplace, an open floor plan concept, and large master suite. The large master suite offers a jet tub, separate shower, compartmented toilet, lots of linen storage, dual sinks, and a large walk-in closet. Wow, with so much to offer, this plan has to be the right one for you.
Learn More
