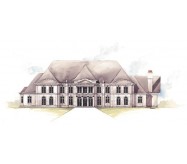A steeply-pitched roof behind a dramatic turret strikes a compelling tone. Double doors open to a grand entry hall, with an ornate formal dining room, open to the left, and an aesthetically-pleasing, curved split staircase to the right. A guest room around the corner has access to a hushed loggia. The living room features a fireplace with double-door access to the terrace. A solarium and adjacent breakfast nook invite the sun, and a keeping room features a second fireplace, perfect for congregating friends and family.
Learn More



