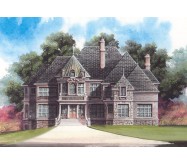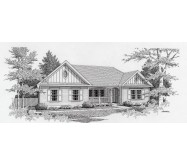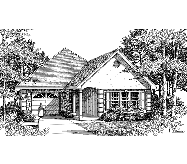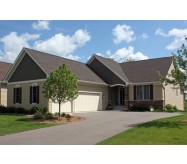A conical turret atop concrete pillars on the Kildare Castle house plan and arched windows presents a venerable facade. The Kildare Castle house plan's entry hall, opening through double doors, is garnished with a sumptuous curved staircase. The living room lies straight ahead, featuring an ornate vaulted ceiling. A luxury guest suite and sunken library on the left each open to a charming loggia, bestowing panoramic views. A stunning solarium to the right of the living room employs skylights to wondrous effect in this castle house plan. The Kildare Castle house plan also features a circular breakfast nook which lies adjacent to the comfortable keeping room. The upper level showcases dramatic views of the keeping and living rooms, and of the foyer below. The castle house plan master suite offers a lesson in resplendence; a three-sided fireplace, private sitting room, and angled bath with free-standing, oversized tub.
Learn More






