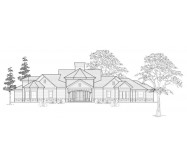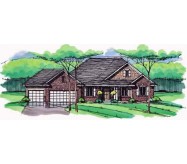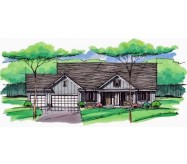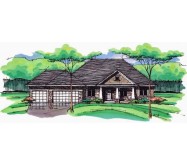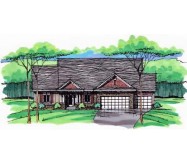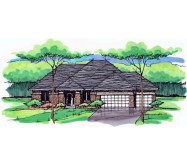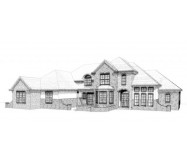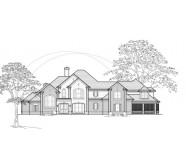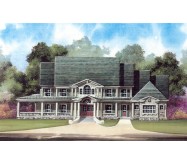This Country French Chateau brings luxurious living to new heights. From the magnificent details of the exterior to the spacious living area inside, this home provides a haven of rest to the homeowner. The dynamic interior includes a two-story foyer and grand room, oval library, guest suite on main floor, as well as a theater and large master suite with sitting area and large walk-in closet to accommodate the owners. The kitchen opens to the warm and friendly family room and breakfast area, making it a popular gathering place for the family. Two family bedrooms complete with baths are upstairs.
Learn More

