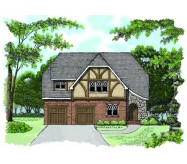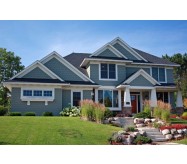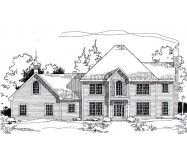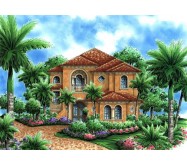Second-Floor Computer Center
A sunken family room enjoys its own fireplace and built-in media center making it the perfect place for movie night. The living room beside the foyer would make an excellent library. The kitchen’s counter space includes a snack bar that separates it from the breakfast room featuring sliding glass doors to the rear deck. A counter in the laundry room offers space to fold your linens while the nearby mudroom connects to the three-car garage. The second-floor master bedroom and its full bath and walk-in closet occupy the whole right wing with two more bedrooms on the other side of the stairwell. A computer center with two desks graces the front a useful area for today’s busy modern family. A bonus room above the garage adds 772 square feet. This home is designed with basement slab and crawlspace foundation options.
Learn More








