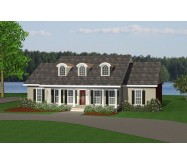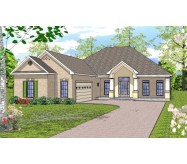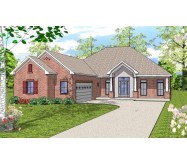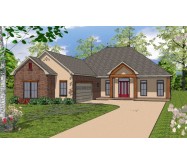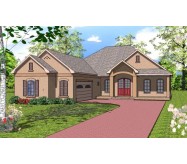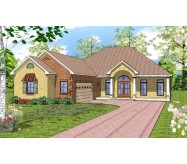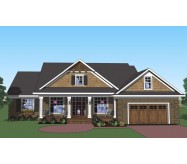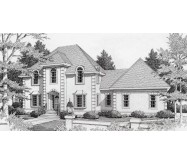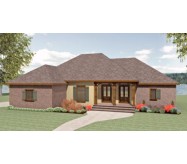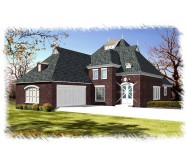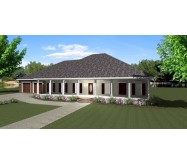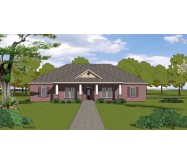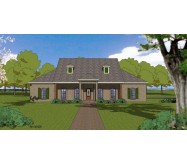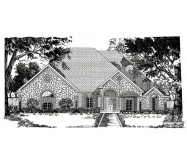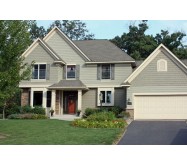This beauty is Tres Magnifique.
Enter this home through double French doors accented with arched openings in the Foyer.
Conveniently located to the left is the Formal Dining Room.
Proceed into this spectacular Great Room highlighted by a gas fireplace built-in entertainment center and French doors that lead into the rear covered porch.
The Rear Covered Porch has room for an outdoor kitchen and plenty of seating area.
The large Kitchen is sure to please the chef of the house with a cook top built-in
Wall ovens large island walk-in pantry and an angled snack bar.
The sunny Breakfast Nook features columns and an arched entry.
Bathroom Two is nestled in between two nice-sized Bedrooms with
ample closet space.
Learn More
