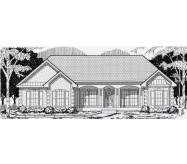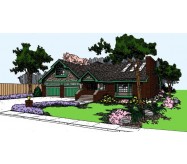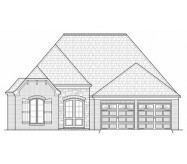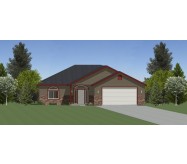This elegant design offers horizontal siding with a brick chimney. The focal
point of the exterior is the large windowed bay complemented by a hipped roof. The recessed entry flows into the sunken living room with its fireplace and then on to the formal dining room. The breakfast bay with greenhouse windows connects the kitchen and sunken family room. The kitchen is U-shaped for convenience and has abundant counter space. In the master suite there is another bay window a walk-in closet and a full private bath with a soaking tub. Additional bedrooms share a full bath.
Learn More













