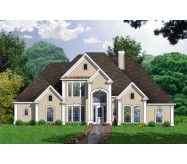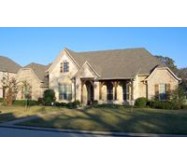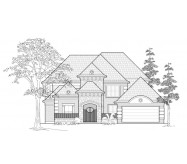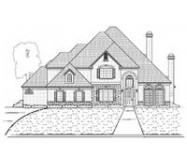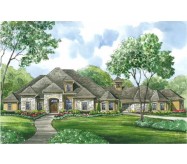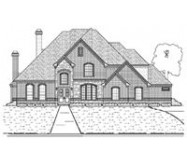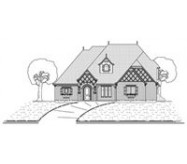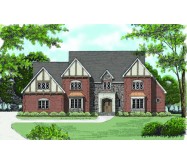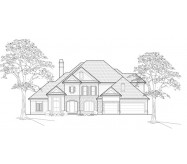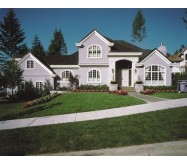The Luxury Home Plan Lays draped over your lush property. Awakened by what is an acute replica of a Luxury Castle Home plan. Notice is given to the beautiful exterior wing walls; and firm circular towers.
Upon entering the Pontarion II Luxury House Plan you are greeted by a magnificent two-story foyer. The floating staircase flows seamlessly into the oval dining area. From this location in the Home Plan, you are visualizing a Grand Room, standing firmly as two full stories
This House Style allows for a rare jewel. This lies to the left of the Foyer as a sunken Library.
The library is two-story
Crafted with the castle home plan in mind, with ornate walls
An exclusive amount of space
Learn More

